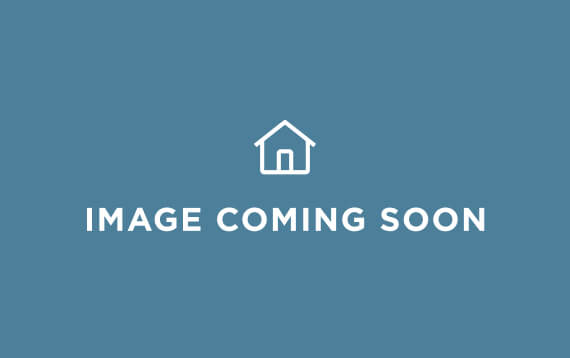Amara Chase
Plan 0502
- 2,100-3,100 Sq. Ft.
- Pricing Coming Soon
Amara Chase
Plan 0502
Home Plan Details
- 1 Story
- 2,100-3,100 Sq. Ft.
- 2 Car Garage Golf Cart Garage
- 2-4 Bedrooms
- 1-3 Bathrooms
- 1 Half Bath
- Pricing Coming Soon
Quick Move-In and new construction homes are now available for purchase!
SheaConnect our suite of smart home features is included
Schedule a Tour
SELF-GUIDED TOUR
Turn on your own via a secure code. Most self-tours occur during non-business hours.
Home Features
- 2-Story Design
- Dining Area with Optional Cabinetry
- Large Second Floor Laundry
- Main-Floor Study & Bedroom
- Covered Front Porch & Patio
- Loft or Opt. Enclosed Loft
- Great Room with Fireplace
- Optional Primo Fireplace at Great Room
- Covered Master Deck
- Kitchen with Island and Walk-in Pantry
- Optional Wet Bar at Basemet
- Optional Finished Basement
Sitemap
Sitemap
Available Homes
There are currently no quick move-in homes available for this home plan
JOIN THE INTEREST LISTQuestions About This Community?

Our friendly New Home Advisors are ready to help.
Call: 800-685-6494
Request to tour our homes with a Shea community representative.
Hours & Directions
Address
Huntersville,
NC
28078
Local Phone
Communities You May Also Like
-
2,100-4,833 Sq. Ft.
-
1-2 Story
-
No Garage
-
1-6 Bedrooms
-
1-5 Bathrooms
-
1 Half Bath

